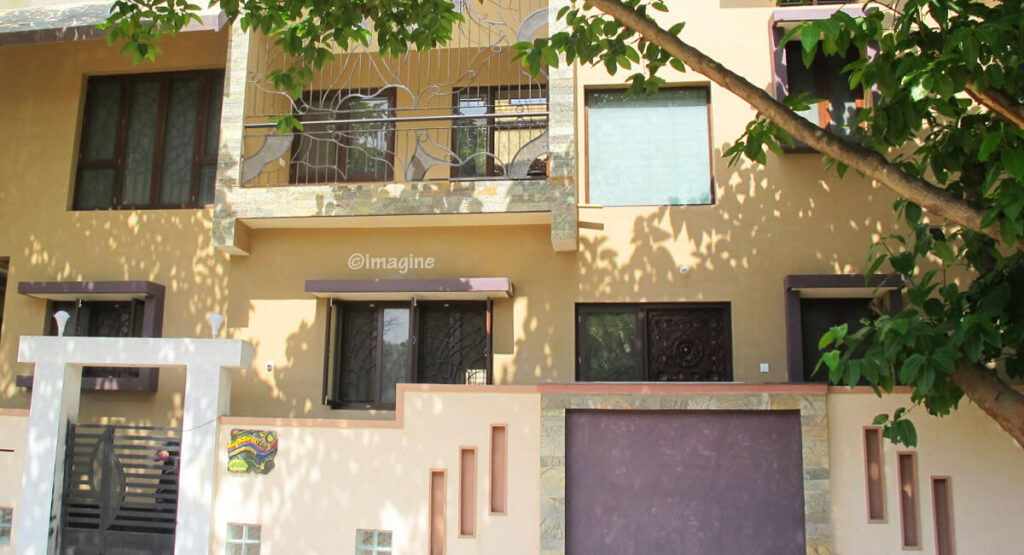This is a 4200 sft building on a corner site facing a beautifully landscaped park. The design challenge was in catering to the individual requirements of the 6-member family, while harmoniously integrating the same, providing ample light and ventilation to all spaces within the house, achieving maximum vasthu compliance and making use of the picturesque external views. As the site was facing South and West, climatological aspects like heat from direct western sun and glare from the harsh southern sun rays also had to be taken into consideration.
The design solution evolved by providing an internal naturally-lit courtyard which took care of the lighting and ventilation requirements, while inter-connecting and providing a beautiful look-out space from almost all parts and levels of the house. The basement consists of an office space and a multi-purpose hall. The Ground Floor contains a large Living and Dining space with a unique, customized Puja Room which can blend into or separate itself from the living space as needed. There are also 2 bedrooms apart from a Kitchen, garage and other service areas. The First Floor is the main living level with a Family Living area and balcony, 2 bedrooms, a master suite and a state-of-the-art Home Theatre Room. The Terrace Floor houses a traditional gazebo overlooking the terrace garden.
- Project type : Residential construction
- Project Scope : Architecture and Interiors

